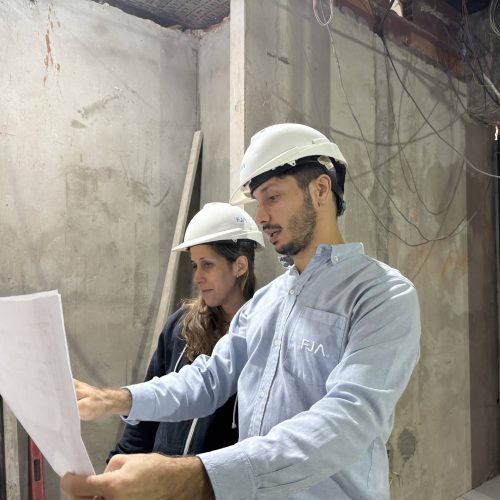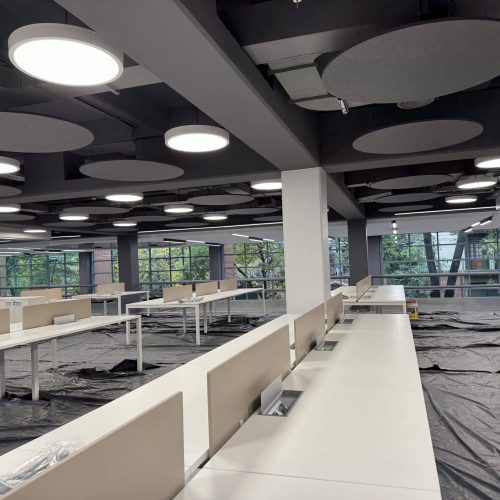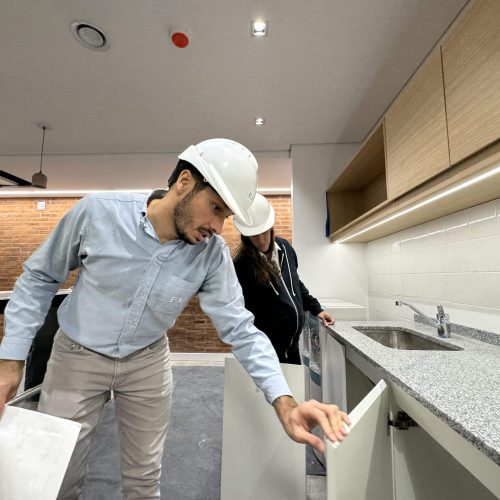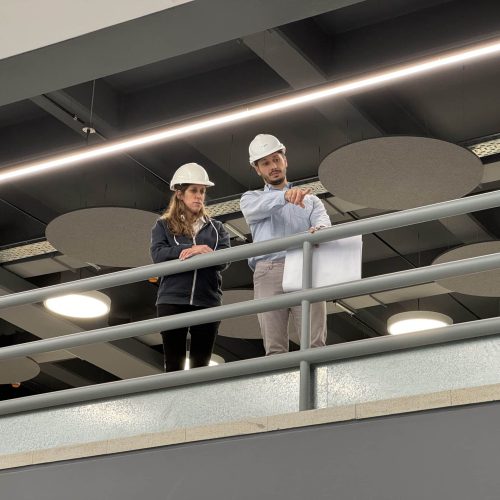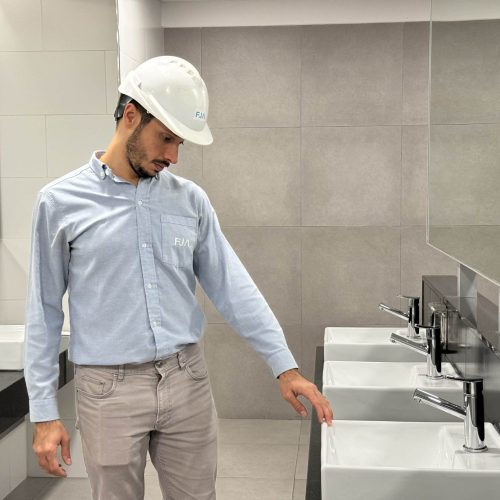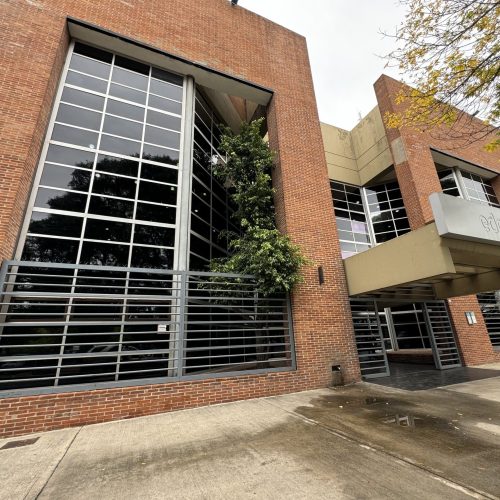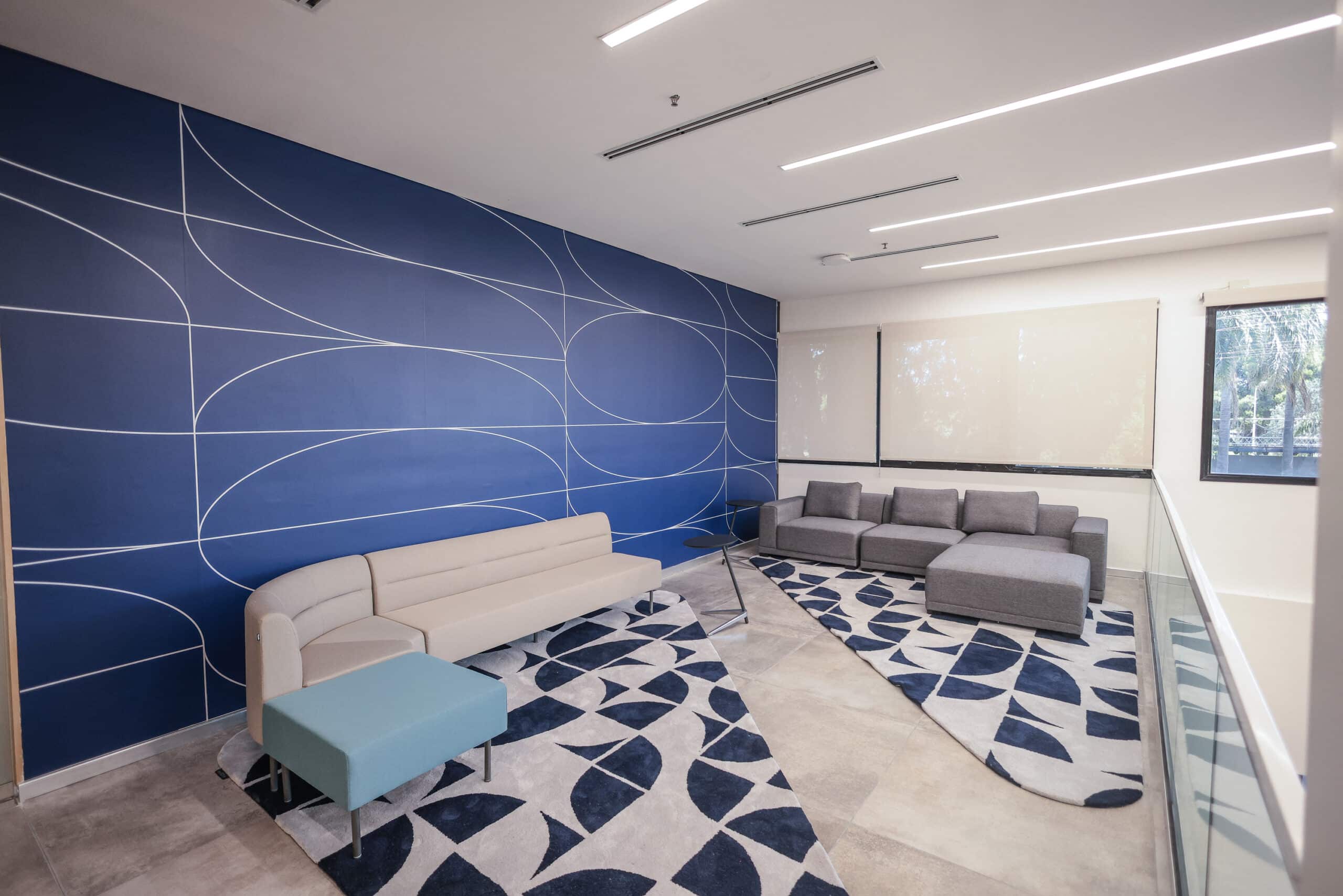2023-2025
Chacarita, Buenos Aires, Argentina
The project involves the comprehensive renovation of the administrative offices and sanitary cores of the Edenor Guzman Building. The building is located in the Chacarita neighborhood, designed in the 1980s by architects Jorge Aslan and Héctor Ezcurra, and has a renovation area of 4,400.00 m². The interior design project is based on the Open Space concept, with an industrial style. The complex consists of 5 levels designated for office use: Basement, Ground Floor, 1st Floor, 2nd Floor, and Rooftop. Only the installations in the Basement and Rooftop will be intervened, not the interior design. Only the installations in the Basement and Rooftop will be intervened, not the interior design. The work is planned in stages, as it is essential to keep the building operational during the execution. The sanitary cores on the Ground Floor, 1st Floor, and 2nd Floor will be executed in conjunction with the different stages of renovation and interior design.
Client
Edenor
Services
Operations Management







